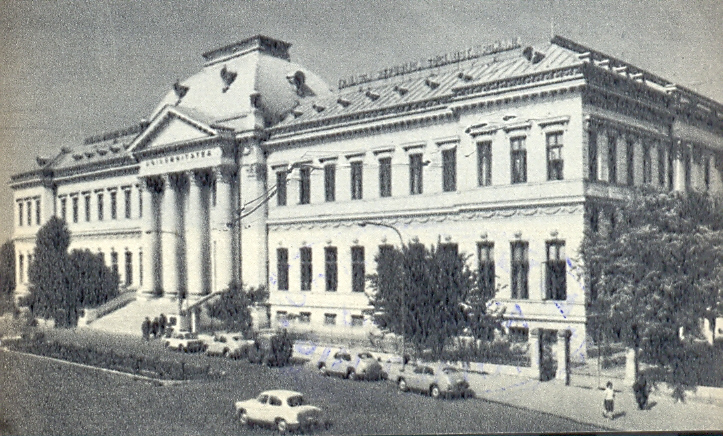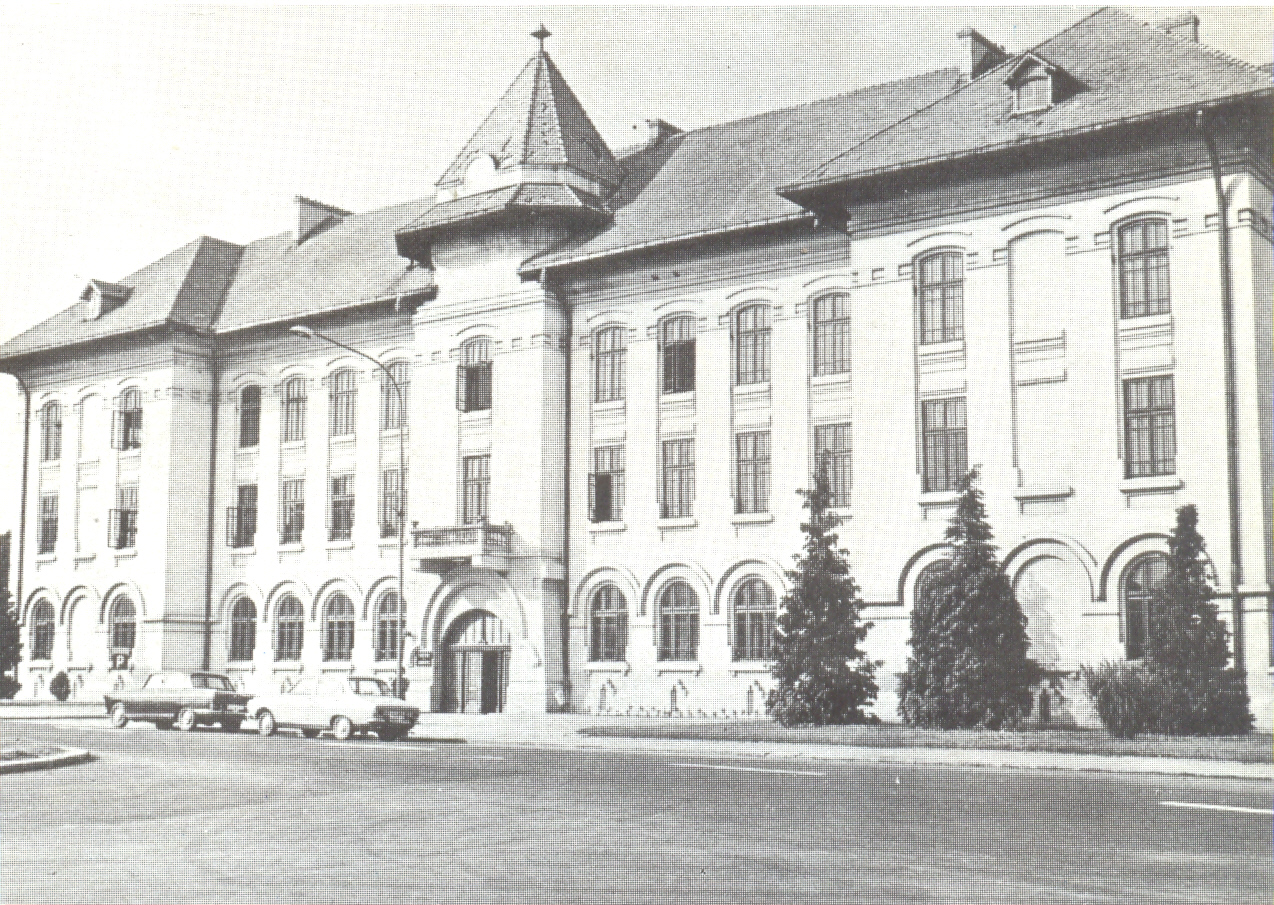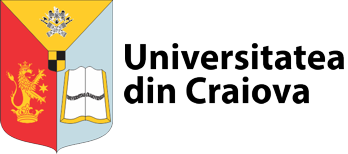University of Craiova - History of Main Building
The impressive main building of the University of Craiova hosted the Palace of Justice and was designed in the French spirit. The peristyle of the main entrance, with its four Ionian columns, as well as the entire exterior and interior architecture rely on concepts of classical architecture. It was designed in 1890 by architect Ion N. Socolescu.

(Source: Small Touris Guide, Meridiane Printing House, Bucharest, 1968)
After 1972 a new wing was attached to the building, maintaining the same style, with the purpose to extend the university library.
The assests of the University of Craiova include two more historic buildings – the current Faculty of Medicine and Faculty of Agriculture buildings.
The Faculty of Mechanical Engineering is located in the former building of the “Ştefan Velovan” Normal School, designed by architect Băicoyanu and built between 1898-1901. In front of the building there is the statue of Ştefan Velovan, a man of culture and reform, a close friend of Vasile Alecsandri’s and Titu Maiorescu’s, a famous pedagogist who headed this high standing institution (1897-1926) for many years and promoted a new trend in didactics and teaching methodology (“Velovanism”).
The Faculty of Agriculture, a massive building, built through the efforts of local teachers, headed by Elena Gheorghiu, to serve as a high-school for girls.
(Source: CRAIOVA Guide, Sport Turism Printing House, 1982, Florea Firan, Alexandru Firescu)





